Precedents and Similar Projects:
ONL – E-Motive House
http://www.oosterhuis.nl/quickstart/index.php?id=348
This is the typical starting point for researching smart technologies within the built fabric of a building. Oosterhuis imagines users interacting in a game or dance with the built environment where the physical fabric is as changeable as the weather and responds in conjunction with both internal and external factors. An environment such as the E-Motive house allows total adaptability and freedom of personalising internal spaces. The process of habitation within the building is a hybrid process as the design integrates with a VR programme called Virtools which allows a computerised version of the environment to be simulated and data fed back and forth between the two environments.
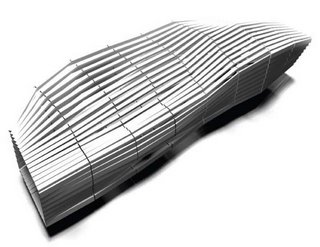
ONL – 9/11 Towers
http://www.oosterhuis.nl/quickstart/index.php?id=155
ONL’s proposal for an adaptive responsive replacement of the World Trade Centre site highlights concepts of a responsive building whose entire function can change and adapt based on local and global events. By making this building engage within the pubic realm, it also allows for physical interaction with the public realm and with people at large using the space. The notion of a building moving to offer shade from rain is rather romantic.

Michael Fox – iRestaurant & iSpa
http://robotecture.com/idining/
http://robotecture.com/ispa/
These briefs and proposals focus upon social interaction within semi-public spaces (restaurant and relaxation/spa environment). He approach of mapping interactions and relationships within an adaptive environment. Outwardly linking elements to the internet allows responses and adaptations to both reflect the real on the virtual and the virtual on the real. Matching ideas of profiles – elements of your personality in the virtual realm – with actual physical interaction serves to explore these boundaries in a public environment.
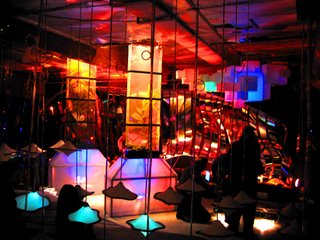
ONL – E-Motive House
http://www.oosterhuis.nl/quickstart/index.php?id=348
This is the typical starting point for researching smart technologies within the built fabric of a building. Oosterhuis imagines users interacting in a game or dance with the built environment where the physical fabric is as changeable as the weather and responds in conjunction with both internal and external factors. An environment such as the E-Motive house allows total adaptability and freedom of personalising internal spaces. The process of habitation within the building is a hybrid process as the design integrates with a VR programme called Virtools which allows a computerised version of the environment to be simulated and data fed back and forth between the two environments.

ONL – 9/11 Towers
http://www.oosterhuis.nl/quickstart/index.php?id=155
ONL’s proposal for an adaptive responsive replacement of the World Trade Centre site highlights concepts of a responsive building whose entire function can change and adapt based on local and global events. By making this building engage within the pubic realm, it also allows for physical interaction with the public realm and with people at large using the space. The notion of a building moving to offer shade from rain is rather romantic.

Michael Fox – iRestaurant & iSpa
http://robotecture.com/idining/
http://robotecture.com/ispa/
These briefs and proposals focus upon social interaction within semi-public spaces (restaurant and relaxation/spa environment). He approach of mapping interactions and relationships within an adaptive environment. Outwardly linking elements to the internet allows responses and adaptations to both reflect the real on the virtual and the virtual on the real. Matching ideas of profiles – elements of your personality in the virtual realm – with actual physical interaction serves to explore these boundaries in a public environment.

ROEWU – House for 2 Engineers
http://www.roewu.com/
The main innovation with this project is the information façade which changes according to differing user requirements, providing different levels of privacy and shading at a local and responsive level. Based upon a pre-determined programme of activities or through the ability to be overridden through sensors or control systems. The building from these systems can know where and when to react to changing situations. Colorado University – Neural Network House This technical project investigates learning technologies integrated into the building fabric. Based upon sensors, a house could learn to anticipate users requirements by monitoring activities and any changes made through control systems. The goal would be to avoid user interaction by learning when certain elements are used and to develop a responsive system which an predict when these would be likely to occur. Optimisation for energy efficiency would also be a key aspect to this system as it could work both with understanding user requirements whilst adapting to environmental changes (and possibly even changes to supply circumstances).
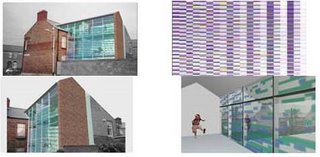
MIT Media Lab - Augmented Kitchen
http://web.media.mit.edu/~jackylee/kitchen.htm
This is a very technical project investigating the processes of cooking based upon specific recipes and augmenting a kitchen as to focus upon developing optimum task efficiency for the process. Technologies such as projected interfaces allow relevant information to be displayed and updated information based upon monitored activity and progress.
NOX – D-Tower
http://www.d-toren.nl/site/
This tower, whilst being a sculptural installation within a local community changes, responding to differing emotions of the population gauged by a community website. This questions traditional building connections with the landscape and context, expanding it to the virtual environment. It could form the basis of departure for a public space with feet in the immediate and distant. Where community websites have often brought disparate elements of communities together could a piece of physical infrastructure have a similar function engaging with these technologies?
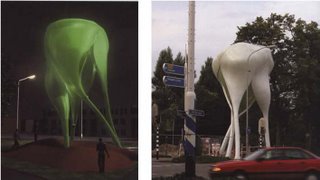
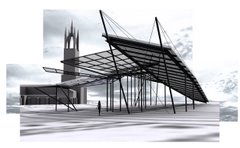
No comments:
Post a Comment