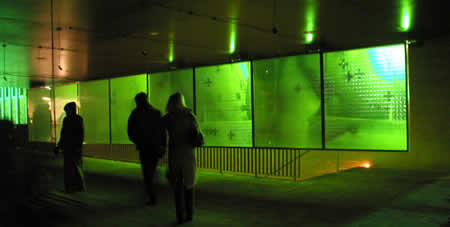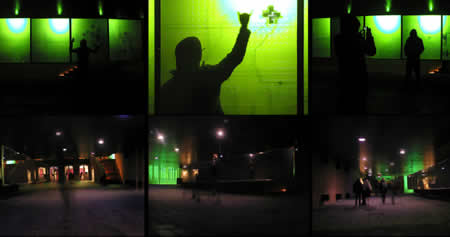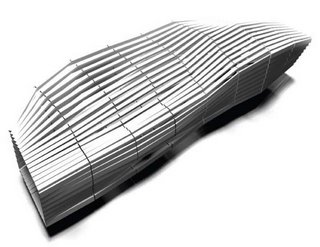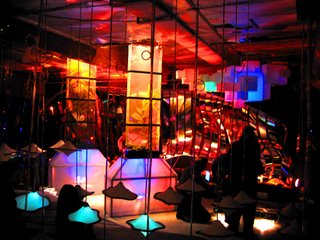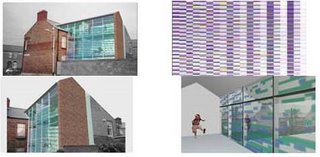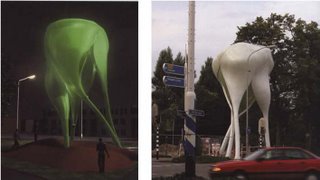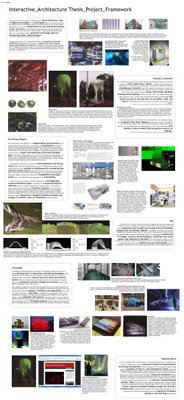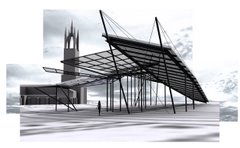Overview:
Knowledge represents an important element of 21st century society and its dissemination integral to what it means to be living in our times. A quick search on www.google.com on mankind’s greatest achievement suggests the information networks that we have created (the question of subjectivity using Google can be made, however it is now considered one of the best ways to begin to search for information). Therefore the question of how information and knowledge is spread within local society and its positioning in an urban context is incredibly relevant to contemporary society.
The notion of an Idea Store is a relatively new building typology, based upon the development of the public library into a community focussed centre for education and lifelong learning. The concept is to bring different elements of communities together and to increase peoples use of improve the publically available educational resources.
Facilities such as exhibition spaces, classrooms, ICT support and extended library content including books and games are part of the proposals and the feel of the building is designed to contend with leisure and retail buildings along the high street as it is here in which peoples free time is mostly contested. This typology has been developed by Tower Hamlets council in London in response to extensive research into library usage and recently completed buildings promoting high quality design have attracted international interest for the architecture (both aesthetically and socially).
Whitechapel Idea Store & Tower Hamlet Idea Store both by David Adjaye Associates
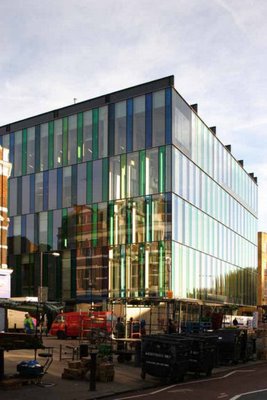
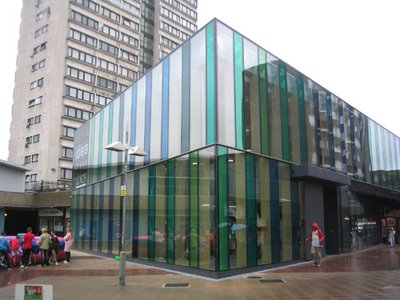
Questions:
To explore the relationship between the public and information within the public realm. To explore how a building can dynamically change and adapt to changing usage and can integrate within a wider social context through responding to changing local conditions and in doing so creating a sense of place. How can a building become an active and central member of a local community and how can integration of interactive responsive technologies augment this process?
Goals:
- To explore how a responsive and adaptive building can evolve the concepts behind an Idea Store into a community focussed and responsive centre for learning. The building needs to be not just a visible element but a functional element within the local community.
The nature of a programme for this typology of educational centre should be questioned and developed and the notion of a responsive and dynamic building function should be explored through this development of building program.
- To integrate wider communities within learning and development environment and to explore ways in which this can be a more personal experience. This could be explore through design of multi-functional spaces which would integrate with the varied functional requirements of Idea Stores.
- To create a building integrated within the local community’s physical and digital infrastructures and that seeks to integrate these into the physical fabric of the building – a building which represents knowledge, data and discourse as important elements within society.
