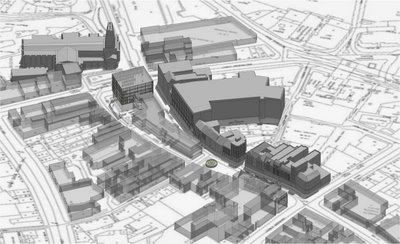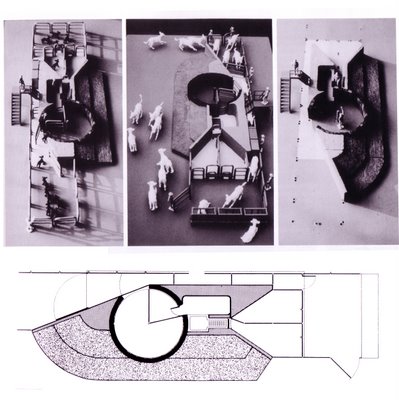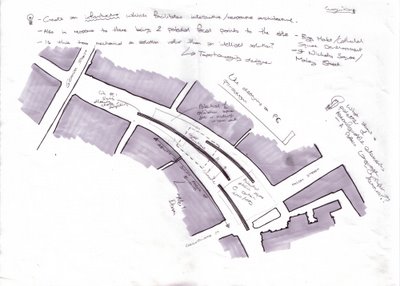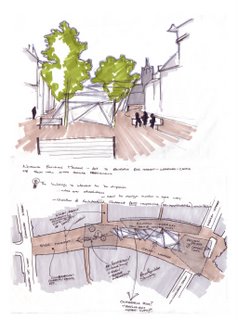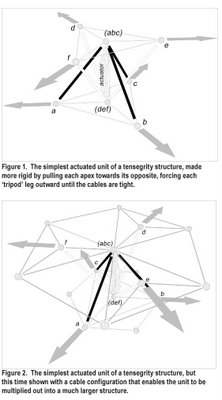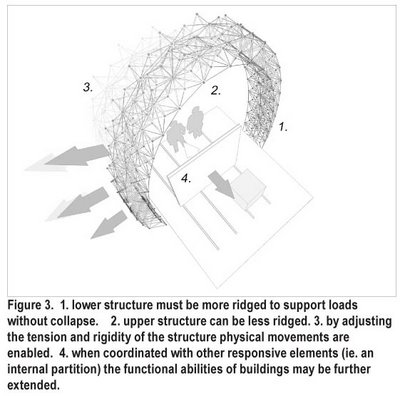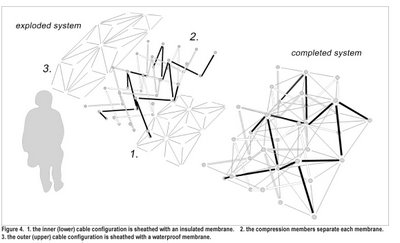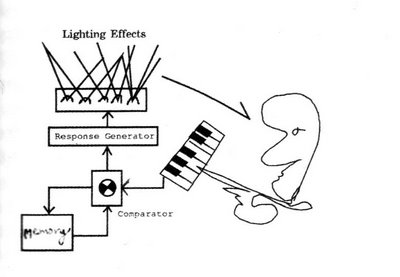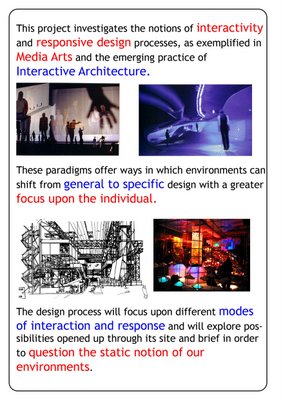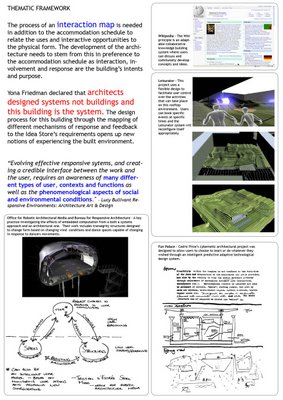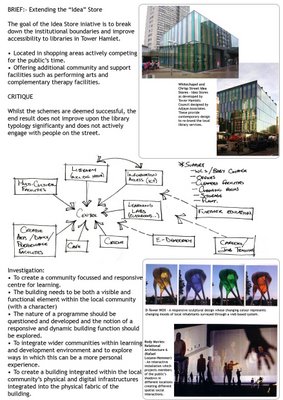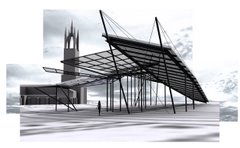The idea is that depending upon day to day events and environment, the building's functional programme and uses will change, responding to individual and group activities as well as individuals in the vicinity.
Initial State of Activity:
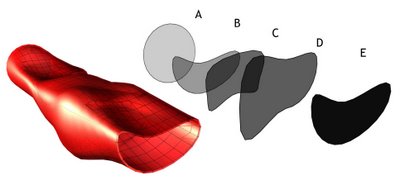
Changes in activity change the form in a direct response:
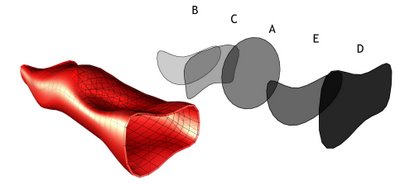
This activity simplifies spacial characteristics into a number of shapes which change over time based upon changing attributes of the functional programme. The overall form, made up from cross sections of these shapes, therefore changes in response to the functional programme changes - which could be based upon different levels of response to change in functional programme such as the effect of a large group of people gathering at a certain point, changes in the weather or of course differing activity and spacial usage patterns. These changes should not just be considered as physical/aesthetic changes as this sort of change could be considered in a wider holistic manner of a building.
I would like to include the Paskian notion of interaction where there is a two way process between the user and the environment. For example the characteristics of a meeting place (like Monument in Newcastle) varies according to the time of day, local and national events. Differing numbers of people gather and use the space based upon outside factors. Therefore the nature of the physical space would be changed and reconfigured actively based upon the relationship both with the building and the context but also through people interacting and responding to the building itself - a dialogue.
